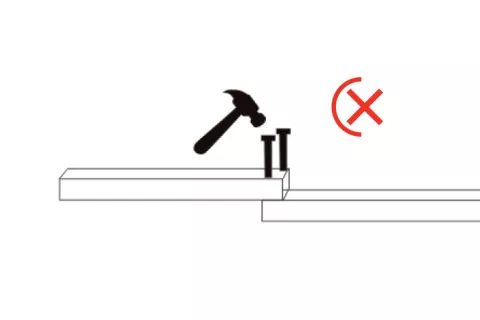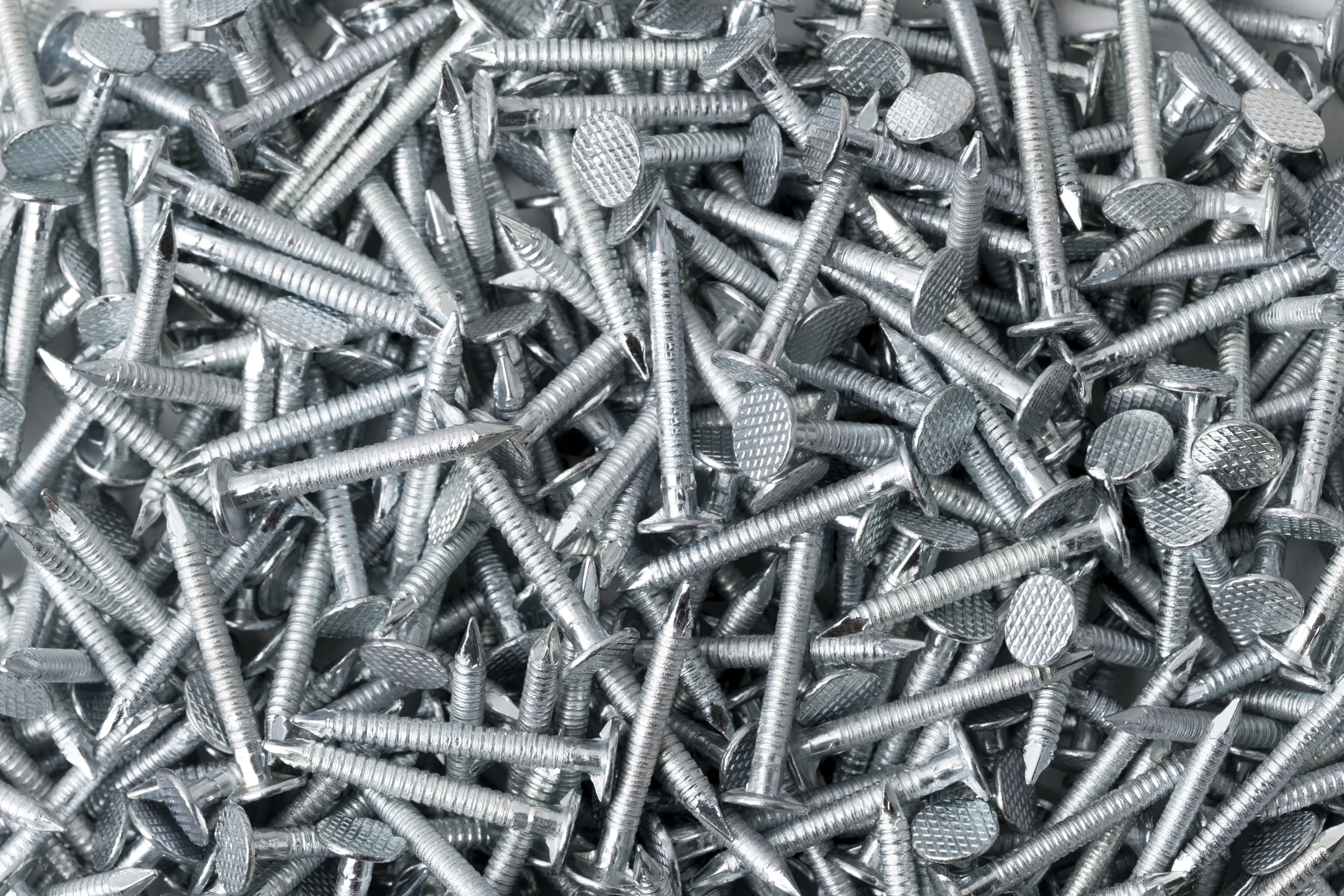IKO Roof Bracket
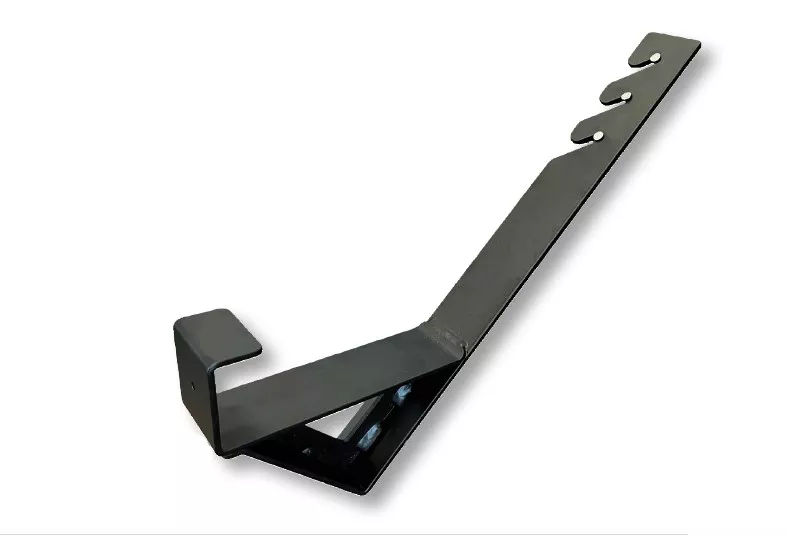
IKO Roof Bracket
The IKO Roof Bracket is suitable for roofs up to 45°.
The use of IKO Roof Brackets results in an easy installation and removal without damaging of shingles. It is designed to hold a 50 x 150 millimeters wooden plank and is bench-tested to support up to 600 kilograms of load.
Product data
| Capacity | 1 worker per 2.5 m board length |
| Maximum load | Tested to withstand a weight of 600 kg |
| Roof slope | Up until 45° |
Downloads
- Durable heavy duty steel construction
- Centrally mounted and welded steel ribbing plate with extra heavy-duty welds which make them over 30% stronger than regular fixed roof brackets
- Made from 3 millimeter steel and features a double-welded base plate fulcrum and reinforced ribbing that eliminates roof bracket flexing under excess load conditions
- Provides a built-in cord and hose management system that helps prevent accidental tripping or falling caused by entanglement in air hoses and electrical cords on roof decks
- Has a unique steel plate welded into the load bearing fulcrum of each bracket that dramatically improves the strength and durability of the bracket compared to conventional roof brackets
- Smooth edges and rounded corners will not cut hands or work area
- Finished with powder black exterior paint
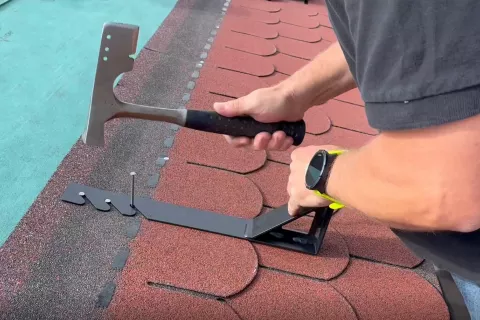
MOUNTING AND DISMOUNTING OF ROOF BRACKETS
Place the brackets the way that maximum horizontal spacing between them is 1,25 m

Secure each bracket with three construction nails with a minimum size of 3.1 x 80 mm. All nails must be positioned in the top of the nail slots and to the rafter.
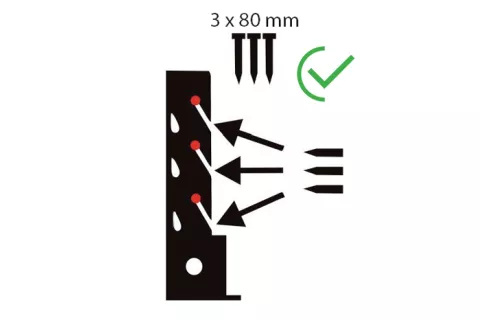
The brackets must be attached to a 45-degree roof so that the work platform is level. Do not use the work platform if it is not level.
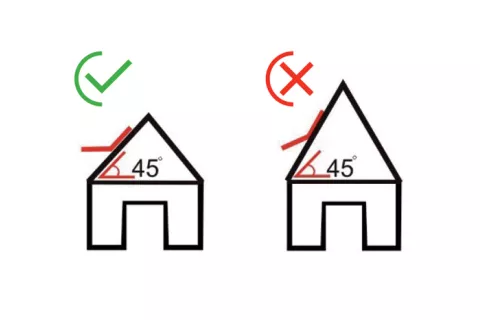
To remove the brackets, push them upwards.
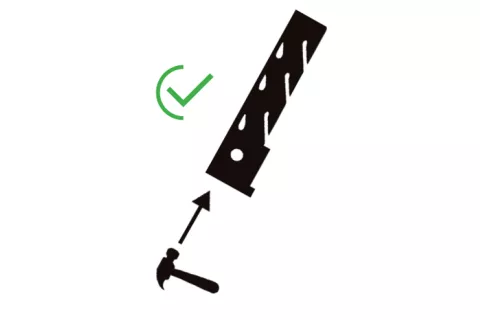
How to use IKO Roof Brackets?
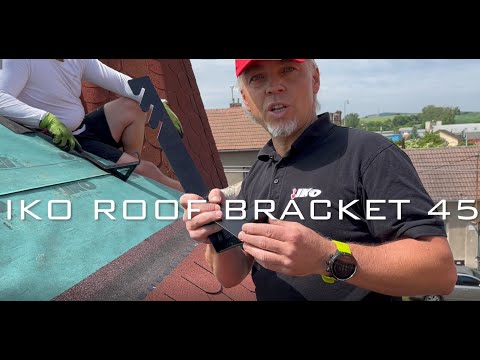
Installation of planks
Before and after each use, check that the plank if is not damaged. Use only straight grained, clear wood.
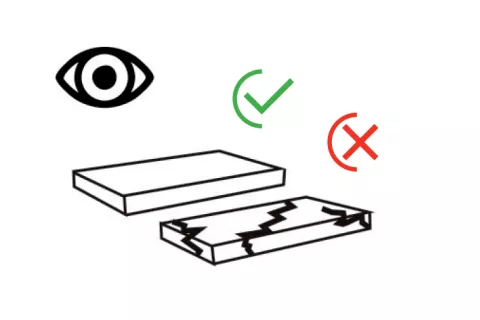
Use a wooden plank of standard dimensions 150 x 50 mm. The plank cannot be thinner than 50 mm!
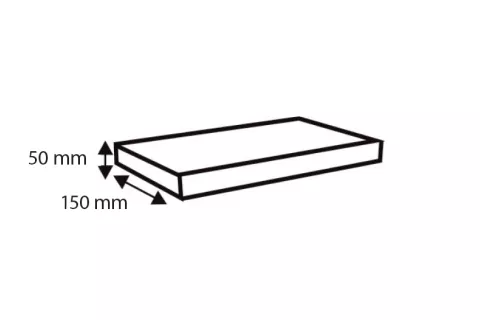
Secure the plank to the brackets with screws or nails with a minimum length of 50 mm. Use the hole provided at the short-hooked end of the bracket.
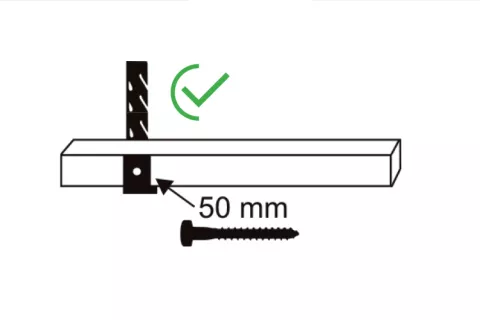
Maximum one person per 2,5 m of plank length.
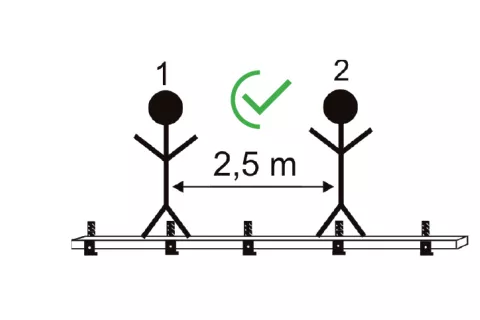
The end of the plank must extend at least 150 mm beyond the roof but not more than 300 mm.
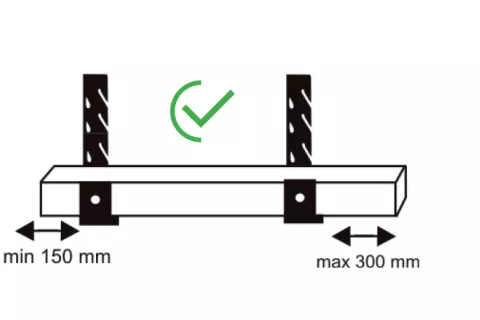
For longer planks use additional brackets every 1,25 m.
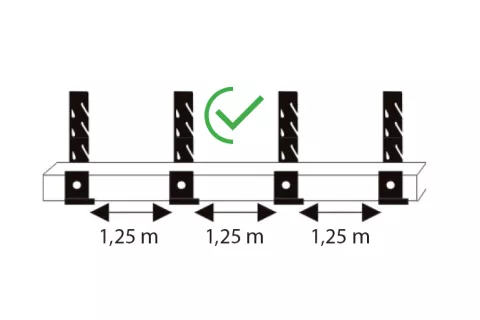
Do not place more than one plank on one pair of brackets.
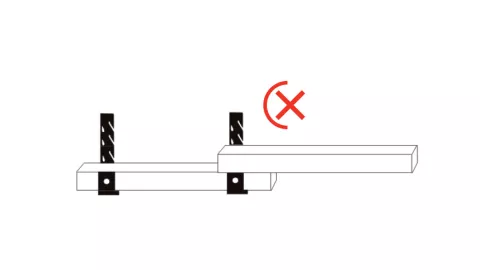
Do not nail planks together.
