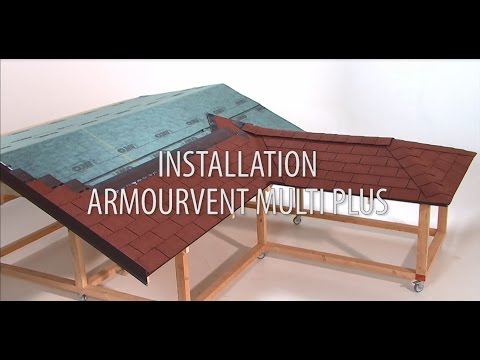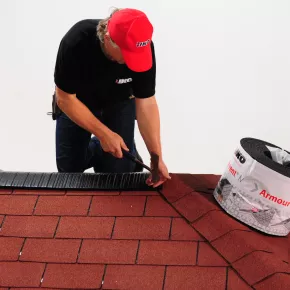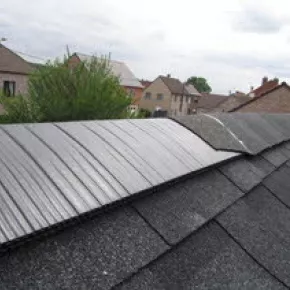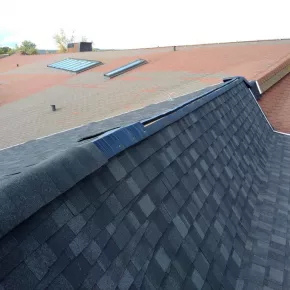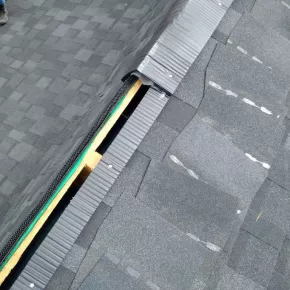IKO Armourvent Multi / Multi Plus
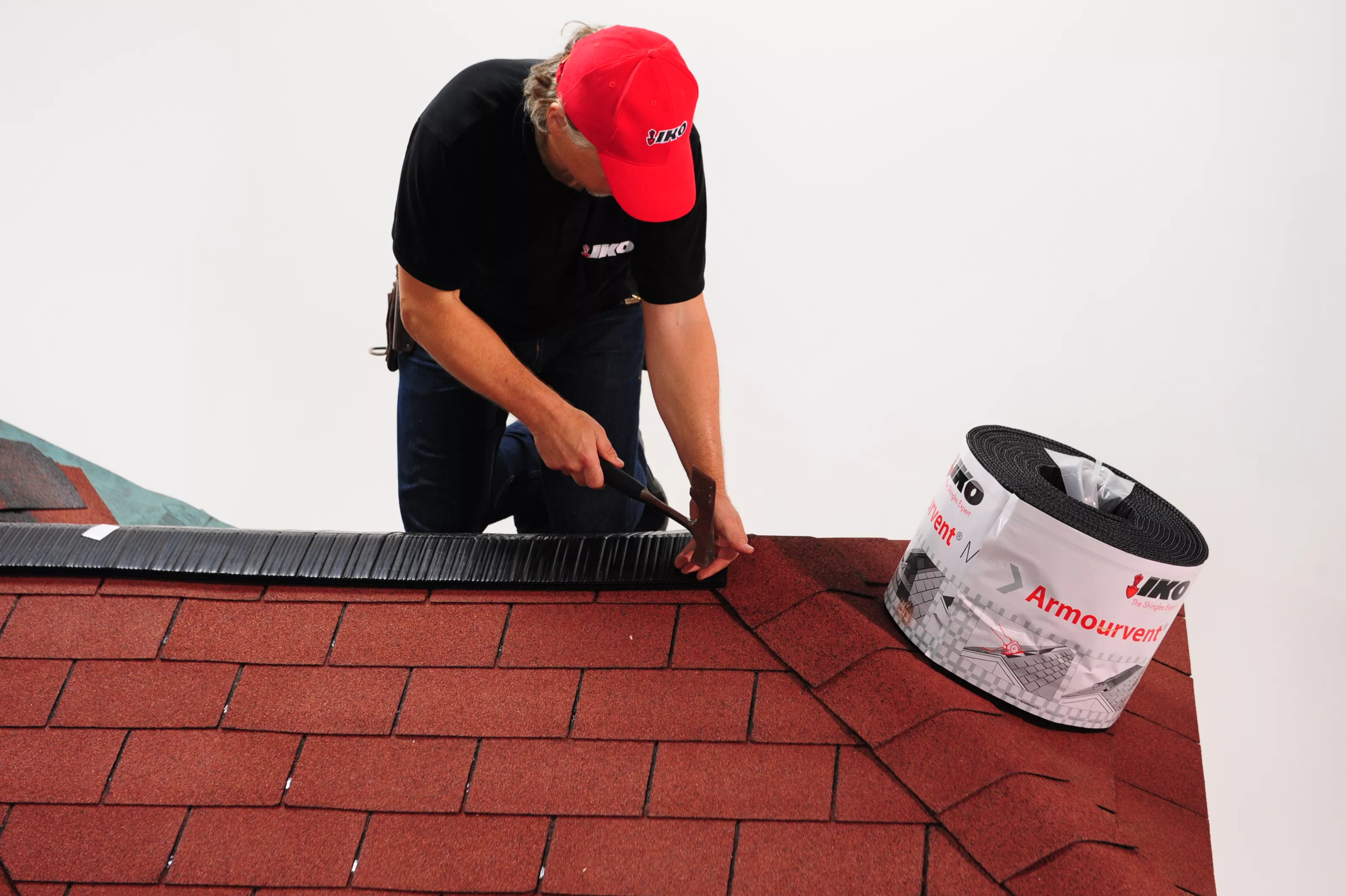
IKO Armourvent Multi / Multi Plus
IKO Armourvent Multi і Multi Plus - це вентиляційні системи, які забезпечать вам казковий дах без видимих приладів. Унікальна конструкція складається з тонкого, але надміцного профілю, що забезпечує гладку, пряму і практично невидиму лінію даху.
Дані про продукцію
Armourvent Multi
| Розміри | 600 x 22,8 см |
| Використовується для черепиці типу IKO | Monarch, Victorian PLUS, Armourglass PLUS |
| Кут нахилу покрівлі | 15° - 85° |
| Площа вентиляції | 275 см²/м |
| Площа вентильованої покрівлі | мін. 16,50 - макс. 33,01 м²/м |
Armourvent Multi Plus
| Розміри | 600 x 28,5 см |
| Використовується для черепиці типу IKO | Cambridge Xtreme 9.5°, Cambridge Xpress, Monarch-Diamant, DiamantShield, ArmourShield PLUS, Diamant PLUS, Superglass-Hex, Superglass-Biber, Superglass |
| Кут нахилу покрівлі | 9,5° - 90° |
| Площа вентиляції | 275 см²/м |
| Площа вентильованої покрівлі | мін. 16,50 - макс. 33,01 м²/м |
Завантаження
IKO ventilation on your roof offers quite some benefits:
- Extend the life of your roof and of your shingles
- Increase your living comfort
- Regulate the moisture in your roof
- Allow excess heat and water vapour to escape from the roof
- Allow air to circulate between insulation and roof deck
- Prevent humidity from damaging the roof construction
- Cool down the roof in hot weather conditions
- Prevents ice-dams after snow
Application instructions
It is essential to allow heat dissipation and water vapour to escape the roof system through proper ventilation. Therefore, air must be able to circulate freely between insulation and the nailable roof deck, from the eaves to the ridges.
On roof pitches 15°- 40° the minimum net free ventilation area is 33 cm²,
on 41°- 85° min. net free ventilation area is 16 cm² for each 1 m² of insulated ceiling area (P),
always divided evenly between the eaves and the ridge.
Fix the Armourvent Multi every 35 cm on both sides with long nails.
