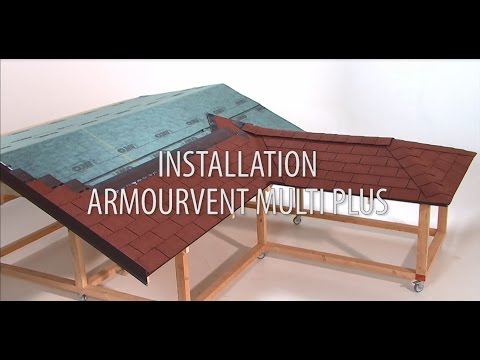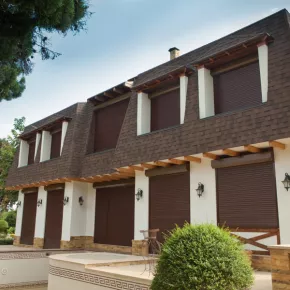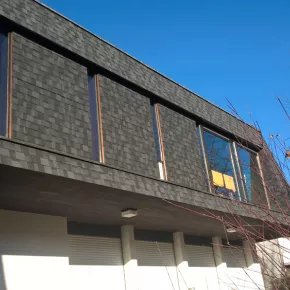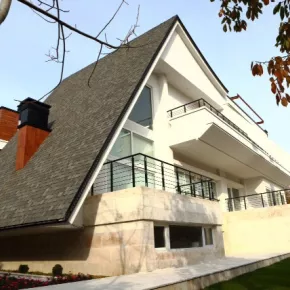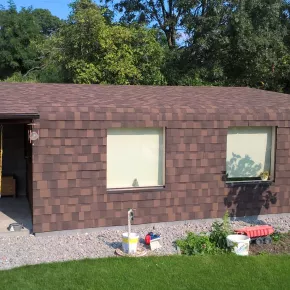Search
Search
1361 results were found.
Another IKO shingle suitable for vertical roof installation is the IKO Shield shingle. Available in both a hexagonal (ArmourShield PLUS) and triangular (DiamantShield) shape, it is the perfect choice for giving walls an extraordinary look. Available in a wide colour range and applicable on roofs/walls from 15° up to 90°, the perfect solution to make your next project aesthetically pleasing. Take a look at this wonderful home covered in DiamantShield.
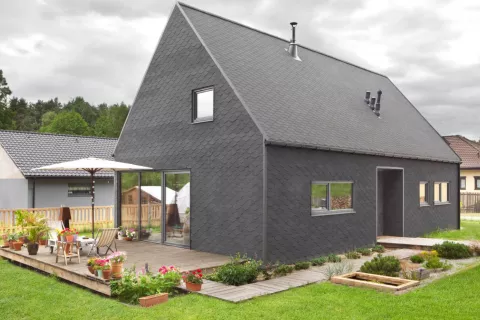
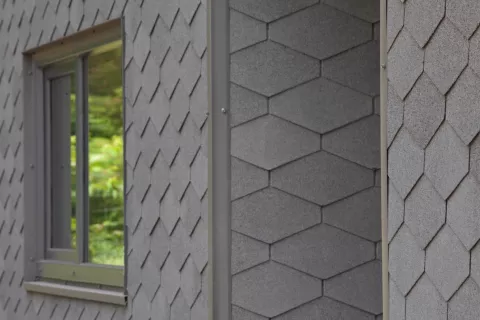
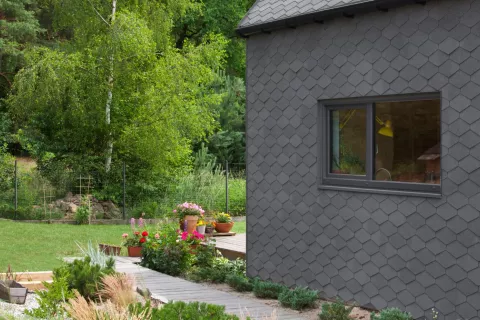
How to install shingles on very steep slopes or vertical walls
A steep slope roof shingle application (including mansards and vertical walls) is becoming a common practice. The maximum slope for standard shingles with wind seal dots or thermo-adhesive dots is 85°. For self-adhesive shingles the maximum slope is 90° which means they can be used in a vertical wall installation.
In these cases the gravitational force acts on shingles totally differently to that of a standard lower sloped roofs. The use of bitumen shingles on slopes greater than 60° degrees require the use of special application methods due to the very steep slopes reducing the effectiveness of factory applied wind seal dots/self-adhesive zone, especially in colder climates and shaded areas.
If standard installation methods are used for bitumen shingles on these steep slopes, problems can occur that are not a result of any weakness or defect in the product, but rather because of ineffective application methods.
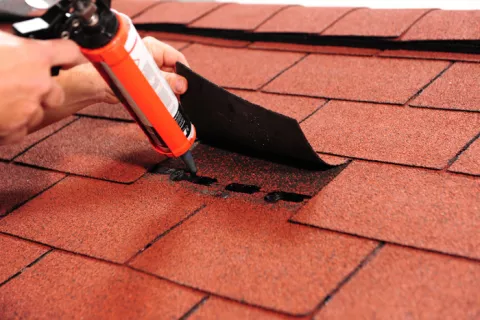
If a roof slope is from 60° - 90° degrees, IKO Cambridge Xtreme 9,5° should be applied by the following recommended method:
- The roof deck for IKO Cambridge Xtreme 9,5° can be made from Plywood, OSB or sheathing boards;
- Plywood or OSB shall be exterior grade and wooden boards must be maximum 15 cm wide. The roof deck must be smooth, dry and free from warped surfaces;
- Remember that plywood or OSB boards are always recommended for very low or very steep slopes!
- Use IKO Armourbase underlay for slopes between 60° and 85° degrees;
- For slopes from 85° - 90° degrees (vertical wall) an underlay is not required but recommended.
- Use the correct IKO roofing nails;
- Secure every shingle of IKO Cambridge Xtreme 9,5° with 6 nails in the nailing zone;
- Drive the nails straight so that the nail heads are flush with the shingle and not cutting into the shingle surface;
- Remember: proper fastening is essential for a good roof!
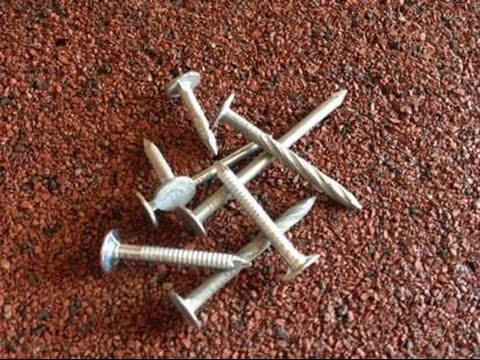
- During cold weather the application of extra mastic must be added in the same manner;
- Apply only a thin, linear, uniform layer of asphalt mastic less than 3 mm thick and 25 mm up from the bottom of the shingle;
- Excess amounts can cause blistering and sticking of the shingles!
- Remember: application on vertical walls and façades is always better during warm weather when self-adhesive bitumen glue is more effective!
- There might be an unvented space behind a mansard roof or vertical wall. It is important to provide a properly ventilated flow-through air space behind the roof sheathing to prevent the entrapment of moisture-laden air;
- Therefore, air must be able to circulate freely between the insulation and the nailable roof deck
- Proper ventilation is crucial to extend the life of the shingle roof;
- For steep slopes and façades it’s ideal to create the required ventilation with IKO Armourvent Multi;
- Most major building regulations require a minimum ventilation ratio of 1 m² net ventilating area per 300 m² of attic floor space (1:300). For steep slopes and façades 1 m² net ventilating area per 600 m² (1:600) is enough. It is always divided evenly between the eaves and the top of vertical wall;
- Remember: the air gap between the insulation and the roof deck must be 4 to 6 cm;
