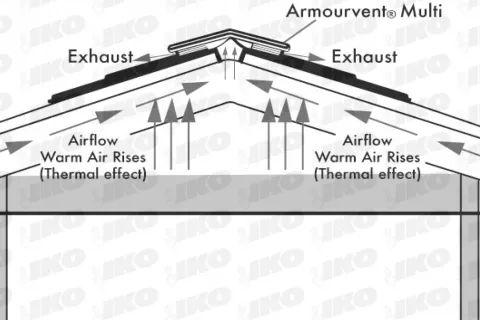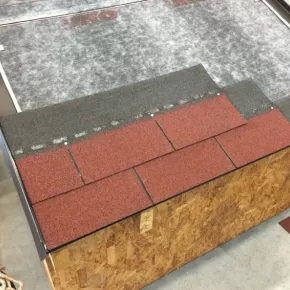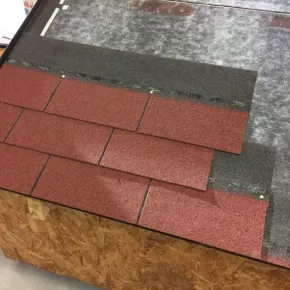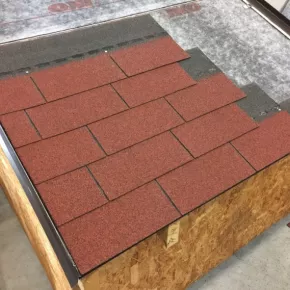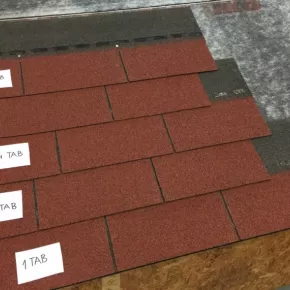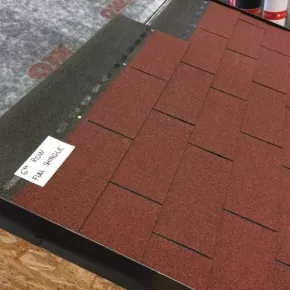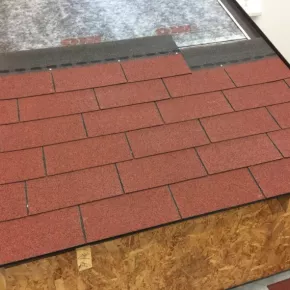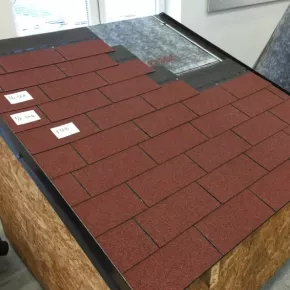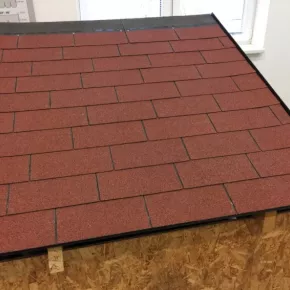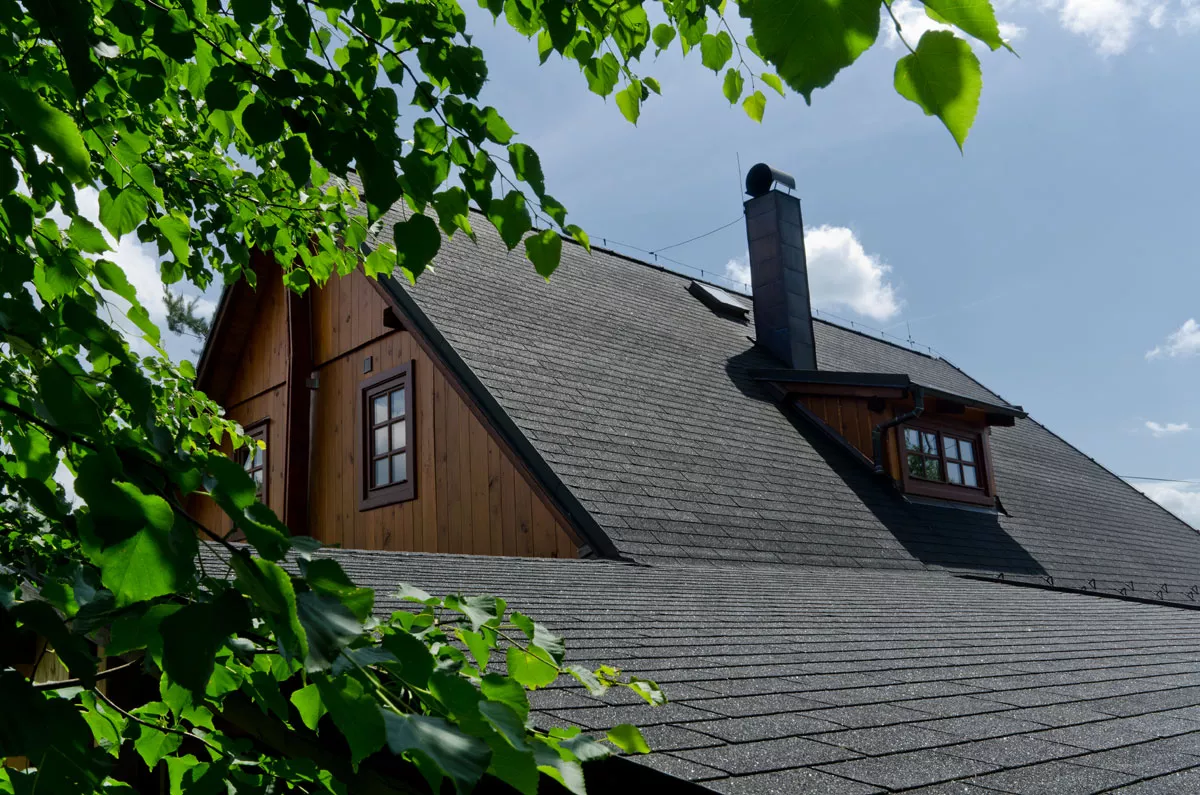Search
Search
1361 results were found.
Interested in the product mentioned in this blogpost?
Ventilation of your shingles roof has many advantages. It will lower the temperature of both the shingle roof and the space directly underneath, leaving the roof structure unaffected and preventing accumulation of moisture in the attic. Let’s take a look at ways how and reasons why to ventilate your roof/attic.
1. What is roof/attic ventilation?
Ventilation is simply the process of supplying a continuous supply of air through the attic space.
“Proper ventilation” consists of 50% intake ventilation, near the lower part of the attic space, and 50% exhaust ventilation, near or at the roof peak. The exhaust ventilation must be positioned at least 91cm higher than the intake system.
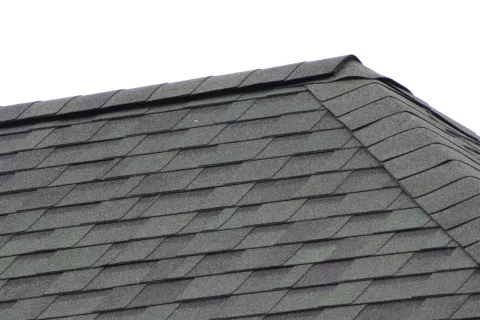
2. Why ventilate your roof/attic?
Heat and moisture can be enemies of a shingles roof. To reduce any chance of harm, you must ventilate year round, and this is a must in all geographical areas year round.
- Heat buildup in unventilated attics damages the shingles, roof sheathing, and radiates to the living area. In unventilated attics the temperatures often exceed > 66°C, causing discomfort in the living area and even an increase of the energy bills (due to inefficient air conditioning)!
- Usually improper intake is the cause for moisture related problems in attics. Moisture is the #1 roof enemy, causing rot, mildew, mold, paint blisters and ineffective insulation! Attics that are not properly ventilated have moisture trapped inside created by simple condensation. Air inside an improper ventilated attic will always be warmer than the air outside. When this warmer & moist air comes in contact with the colder roof sheeting or other structural elements, condensation will occur.
!!! IMPORTANT:
- Proper ventilation fights heat & moisture build up in your attic
- Proper ventilation eliminates mold/mildew which can lead to major health problems!
- Colonizing spores need a food source = heat & moisture. Extreme caution should be exercised if an odor or mold colony is detected!
- All shingle manufacturers void their warranty if shingles roofs are installed over improperly ventilated attics!
- In order to validate the shingles manufacturer warranty you should follow the manufacturers application guide, with ventilation being one of the essential topics to be followed.
- Proper ventilation is not only an important issue for shingles manufacturers, but by building codes, utility companies, HVAC companies, manufacturers of insulation, plasterboard, paint, floors, furniture, doors and windows stress the importance.
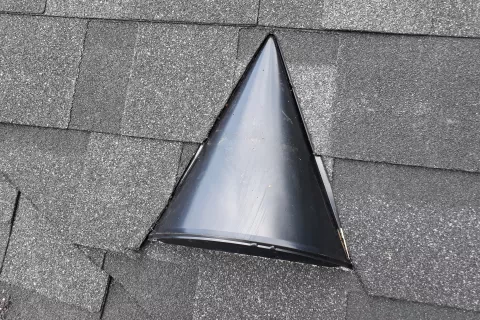
3. How to build a ventilated shingles roof/attic?
1. IKO shingles
2. IKO underlay
3. Roof deck
4. Ventilated air gap
5. Insulation
6. Vapour barrier
7. Ceiling
To build a ventilated shingle roof you should create an open space under the roof deck which allows the continuous supply of air through the attic space, air intake at eaves and exhaust as close as possible to the roof peak.
The air gap between the insulation and the roof deck must be 4 to 6 cm. Air should flow in from the bottom of the roof (eaves) and out through the roof peak. Armourvent Multi (Plus) or Ridge Plus are the ideal vents on the roof ridge, Armourvent Standard vents can be positioned close to the ridge.
The continuous air movement follows the laws of physics. Because hot air is less dense it will always rise (getting out through exhaust vents) and once the hot air moves, it also pulls fresh air into the attic (through intake vents). That is how continuous air flow prevents heat & moisture builds up in to the attic. There is no better way to build a roof assembly than to have a ventilated attic!
