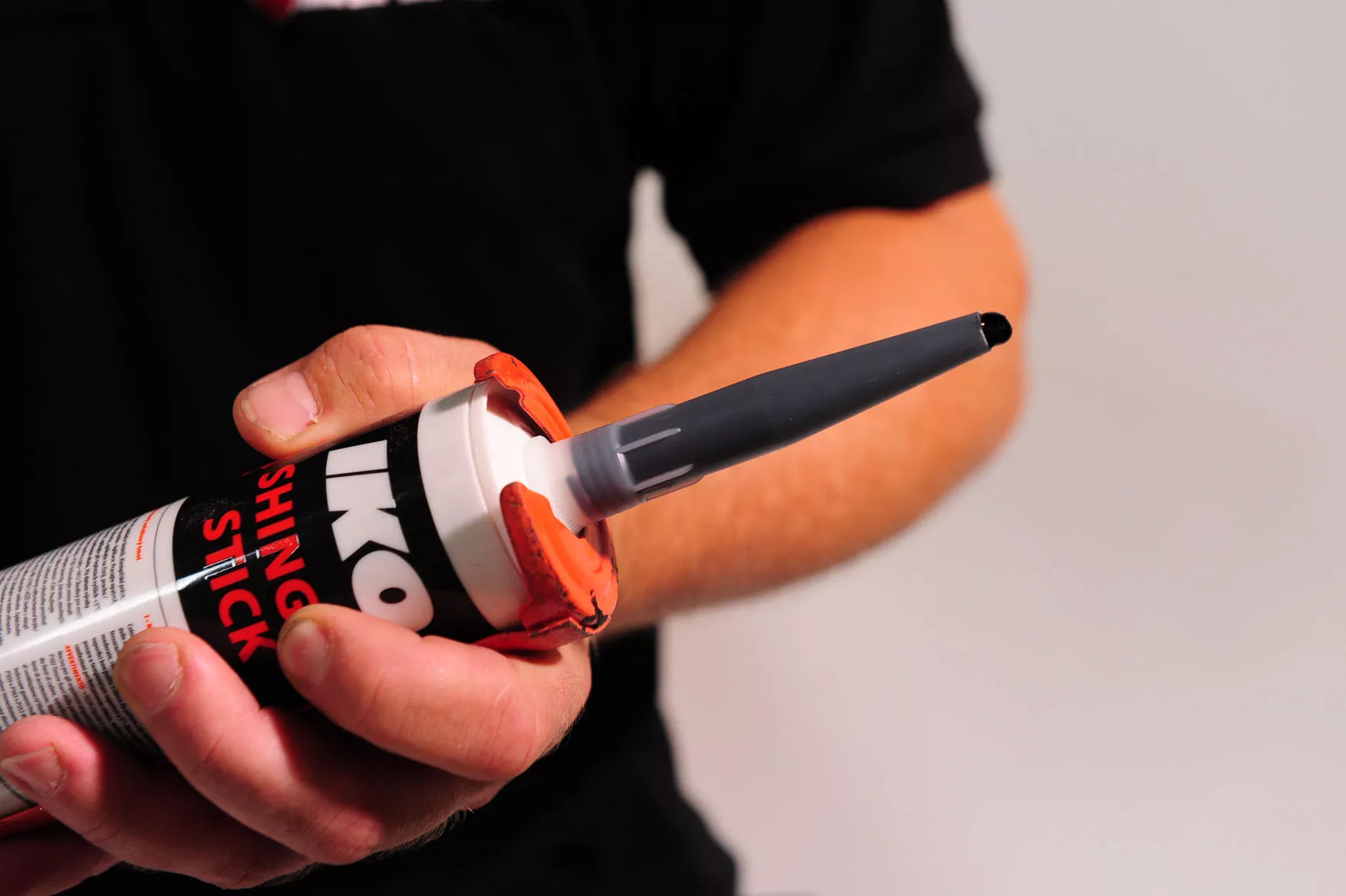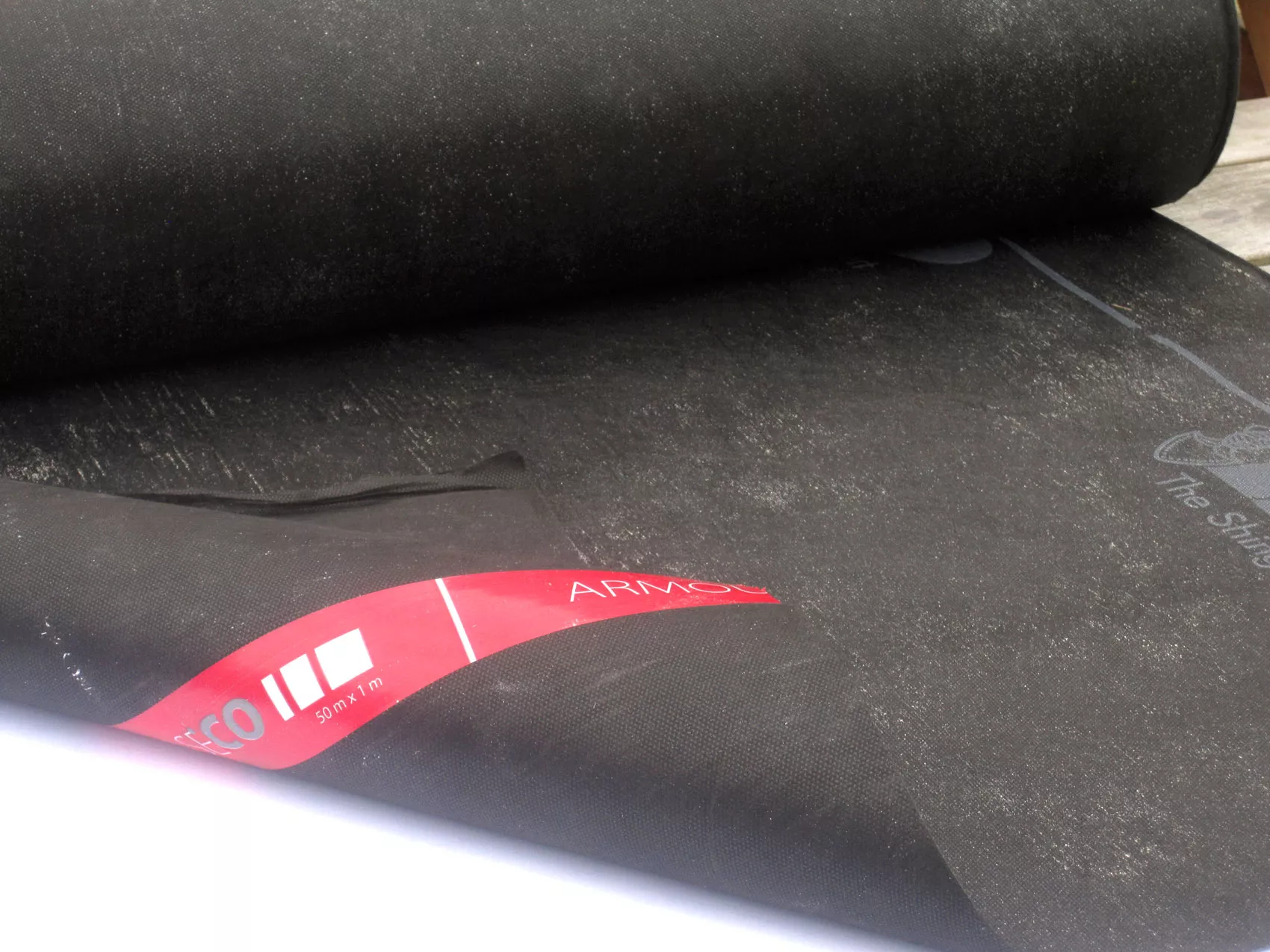Keresés
Search
780 results were found.
3. Az új zsindely alátétlemez folyamatosan az új tetőtéri ablakot övező bádogozás alá kerül felrakásra. Fordítson kiemelt figyelmet a tetőtéri ablak feletti alátétlemez beépítésére, mert ez a legérzékenyebb pontja a folyamatnak. Ez a beázás szempontjából legkritikusabb rész. Ennek az alátétlemeznek a régi, meglévő zsindely alátétlemez alá kell csúsznia, hogy az átfedje. Erre a feladatra az IKO Armourbase Stick vagy más, öntapadó alátétlemez használatát javasoljuk.
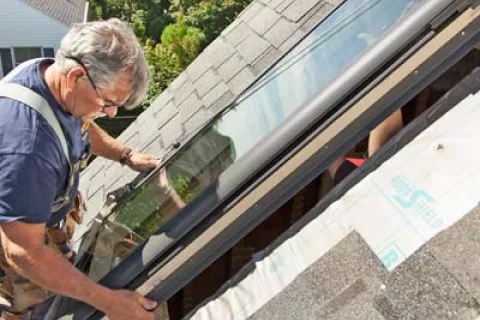
4. Most töltse ki a hiányzó területeket új zsindellyel az ablak körül. Ezeket a zsindelyeket biztonságosan szögelni kell és ragasztással rögzíteni a bádogozáson. Olvassa el az IKO Alkalmazástechnikai Útmutatóját, vagy tekintse meg online oktató videónkat ebben a témában.
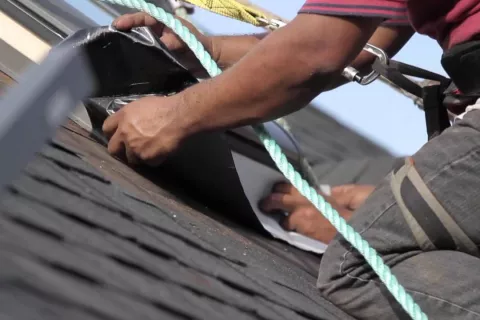
5. A tetőtéri ablak körül meghagyott régi zsindelyeket újra kell szögelni. Az új szöget a megfelelő helyre kell beütni és ragasztóval leragasztani.
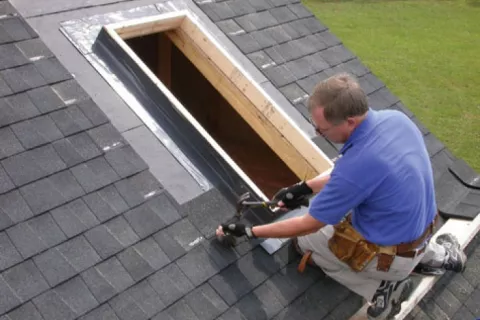
6. Az új tetőtéri ablak a zsindely tetőben a felújítás után.
Emlékeztető: A régi tetőtéri ablak cseréje nem ördöngösség. Azonban mindig van esélye egy olyan apró hibának, amely később komoly költségek forrása lehet a beázás miatt. Így a legoptimálisabb idő a tetőtéri ablakok cseréjének a tetőfelújítás- vagy csere ideje. Ezzel pénz takarít meg és biztosítja, hogy nem fizeti meg kétszer a tetőfelújítás árát!
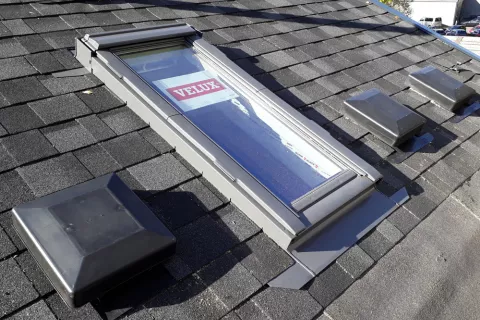
Do you have an extention at your house with a low roof slope that is connected to a standard roof slope? Or are you planning to add an extention of a winter garden, an open-air kitchen or a garage to your existing shingle roof? Let us show you how to install a low slope roof that is connected to a shingle roof with a standard slope.
First some basic information:
Standard shingles can be used on roof slopes from 15° to 85°. If the slope of your extension is higher than 15°, you can install any type of shingle you prefer or use the one that is installed on your existing main roof. Take a look at our roofing tutorial, which shows the installation of any type of IKO shingles.
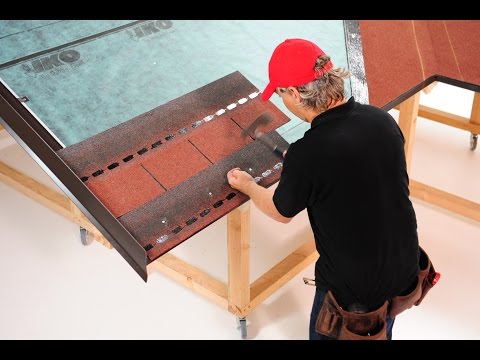
If the roof slope of the extension is between 9,5° and 15°, then Cambridge Xtreme 9,5° is what you are looking for. This aesthetic laminated shingle can be installed on slopes from 9,5° up to 90°. For such a low slope installation, the roof deck has to be made of OSB boards of at least 22 mm thick. On this roof deck IKO Armourbase Pro PLUS or Armourbase STICK underlayment needs to be installed. Then install the roof according to the general installation instructions for the Cambridge Xtreme 9,5° shingles. The change of roof pitch between the low and higher slope should be made with metal flashing.
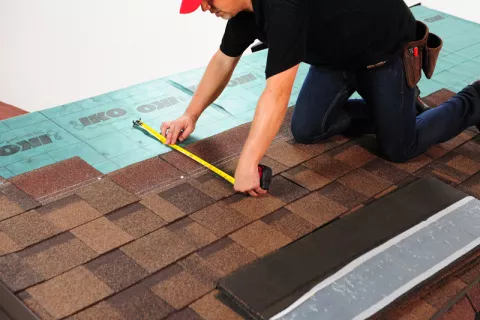
For attached roofs with a slope of less than 9.5° you have to use full torched asphalt rolls. You should also use asphalt rolls for extensions with a slope below 15°, on which you do not want to use Cambridge Xtreme 9.5° shingles. Asphalt rolls are being torched on each other, which ensures resistance to all weather extremes on low roof slopes.

