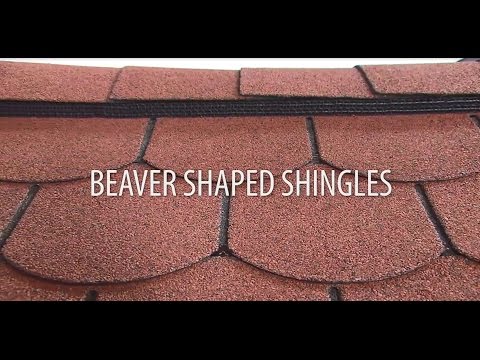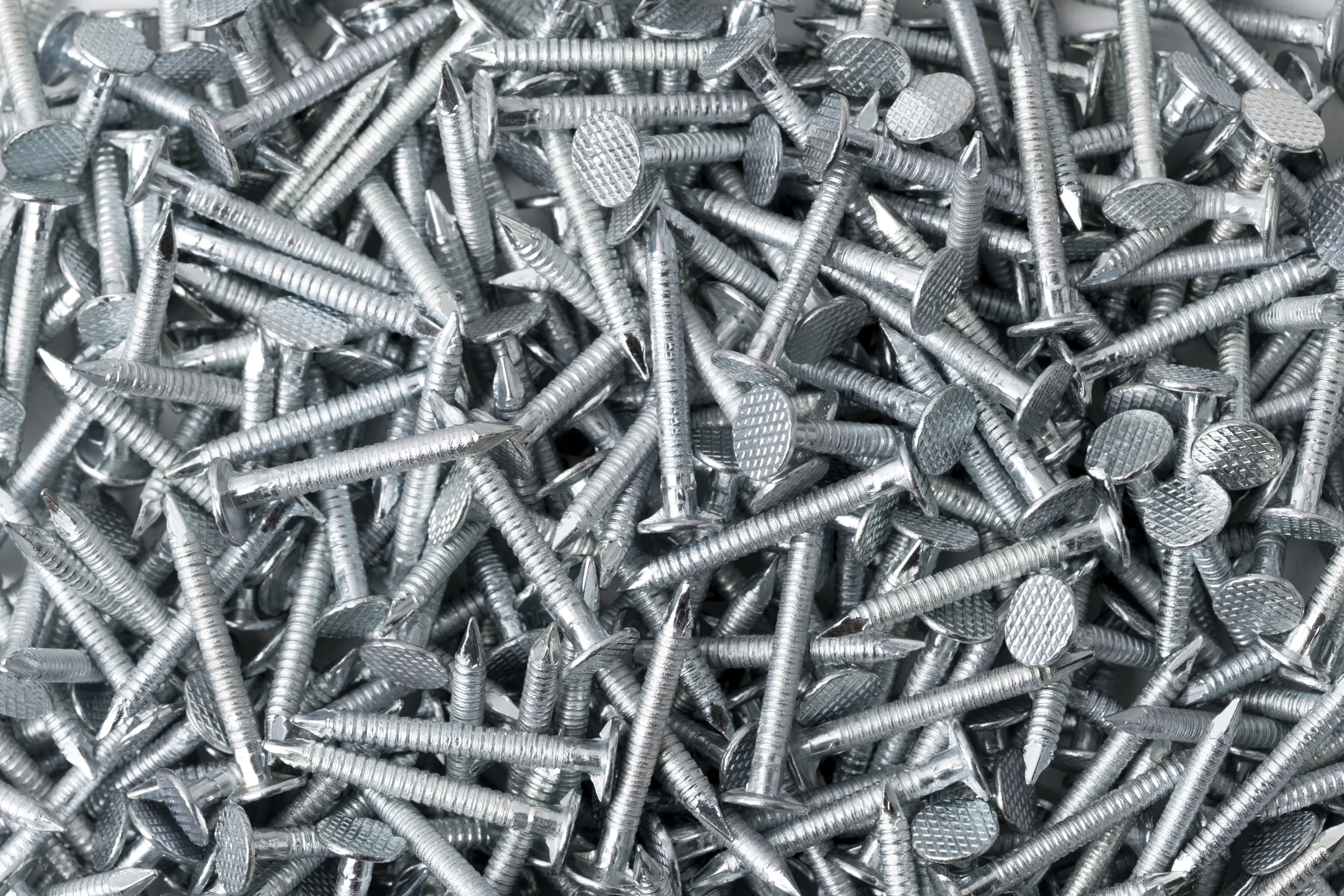Search
Search
1361 results were found.
How to use IKO Roof Brackets?
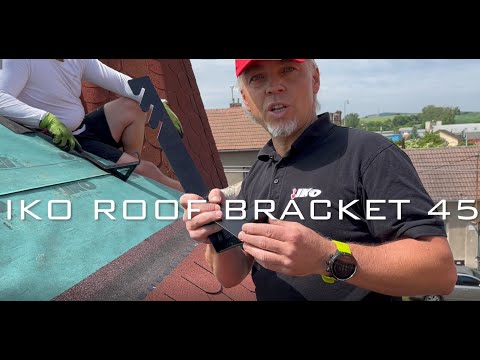
Installation of planks
Before and after each use, check that the plank if is not damaged. Use only straight grained, clear wood.
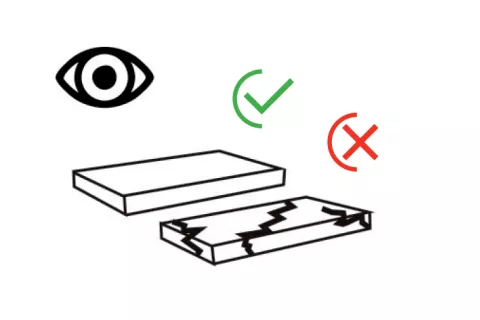
Use a wooden plank of standard dimensions 150 x 50 mm. The plank cannot be thinner than 50 mm!
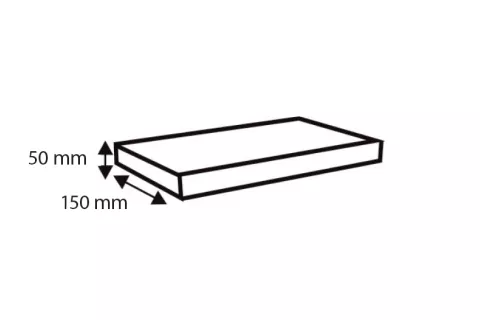
Secure the plank to the brackets with screws or nails with a minimum length of 50 mm. Use the hole provided at the short-hooked end of the bracket.
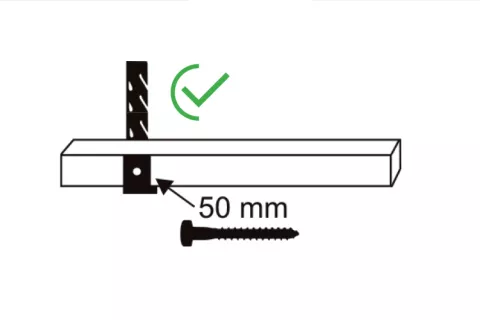
Maximum one person per 2,5 m of plank length.
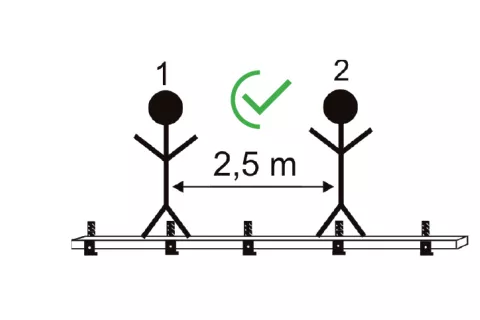
The end of the plank must extend at least 150 mm beyond the roof but not more than 300 mm.
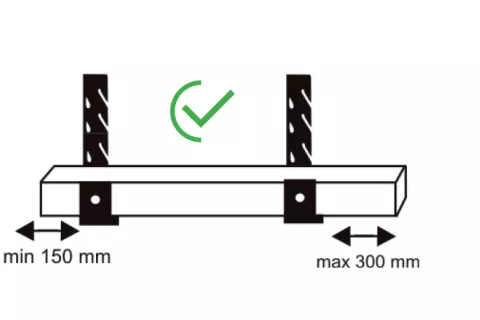
For longer planks use additional brackets every 1,25 m.
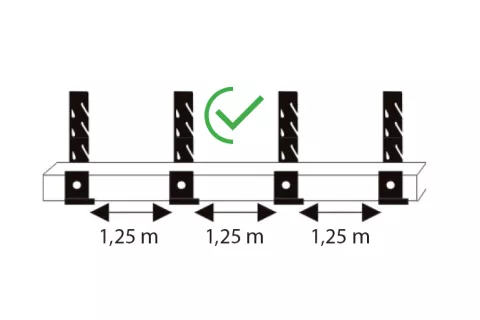
Do not place more than one plank on one pair of brackets.
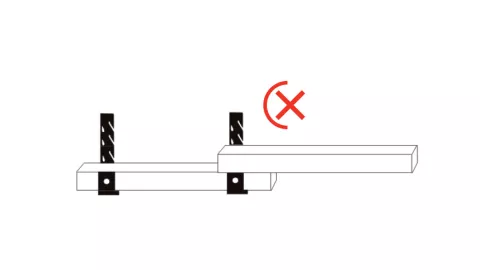
Do not nail planks together.
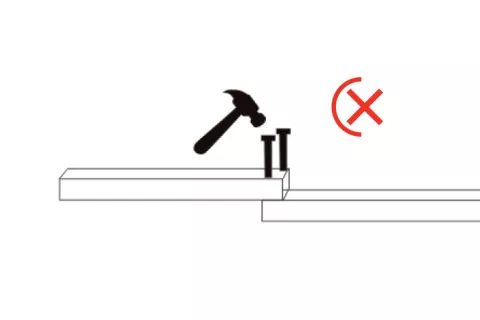
IKO The Shingles Expert offers several types of ventilation. The use of ventilation is highly recommended.
Ventilating your shingles roof will not only extend the life of your roof and your shingles. It will also equalise the temperature of the outer and inner roof. Your roof structure will then be able to withstand sudden temperature changes.
Other benefits are:
- Increase your living comfort
- Regulate the moisture in your roof
- Allow excess heat and water vapour to escape from the roof
- Allow air to circulate between insulation and roof deck
- Prevent humidity from damaging the roof construction
- Cool down the roof in hot weather conditions
- Prevents ice-dams after snow
Application films
Application film Armourvent Multi PLUS
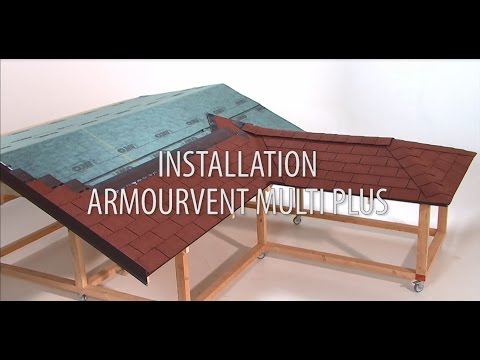
Application Film Armourvent Standard
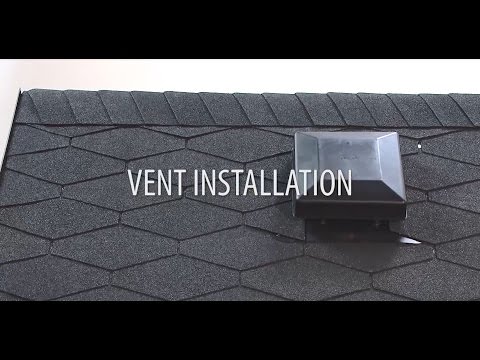
Application Film Armourvent Special
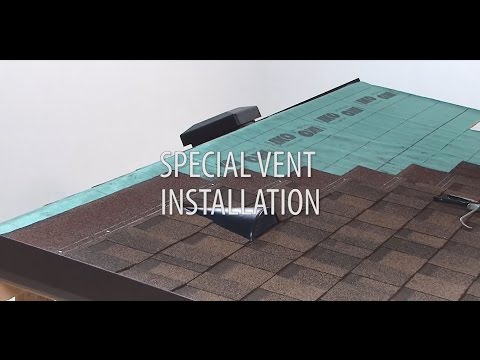
Application instructions
Easy application (for professional roofers):
- Base is a wooden or concrete underdeck construction with a waterproof IKO underlayment.
- Apply roof shingles with IKO nails.
- You would need +/- 35 pc/m². Valley, hips and ridges are easy to install without purchasing a huge range of extra accessories.
- Use Superglass 3TAB shingles to cover hips and ridges.
Foresee solid inprosulation and also good ventilation for an optimal and long-lasting roof - improving heating and cooling costs.
Eaves, rakes, walls, chimneys, roof windows, etc. require metal flashings.
